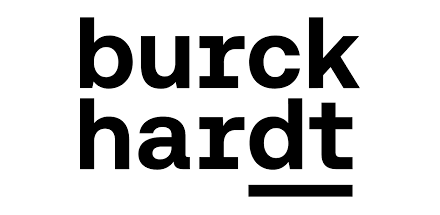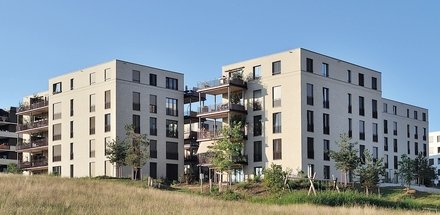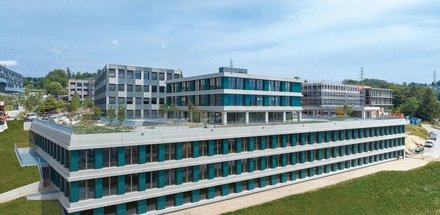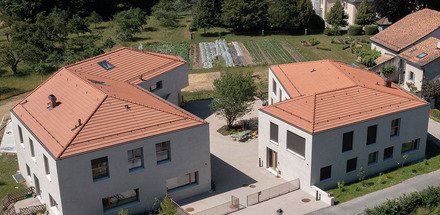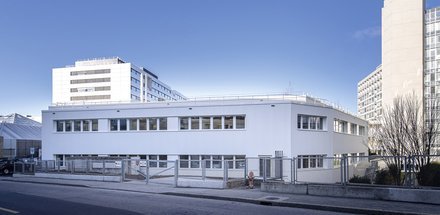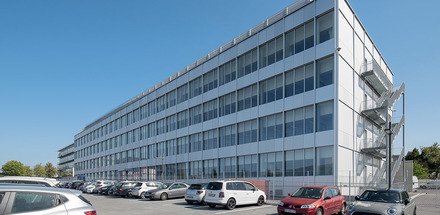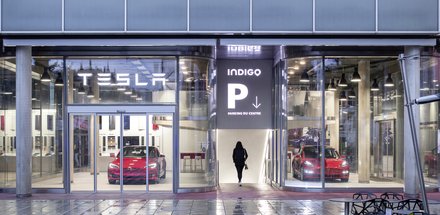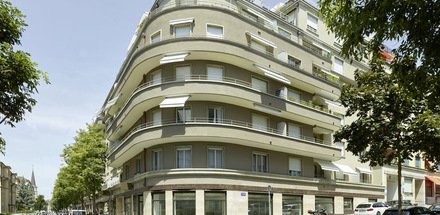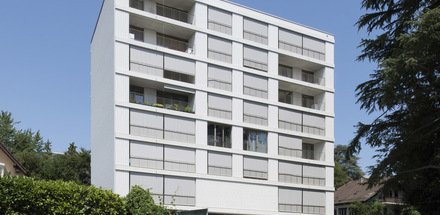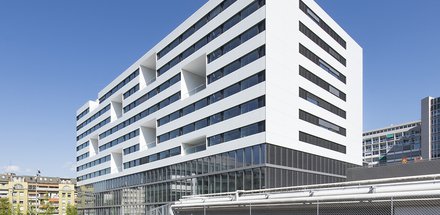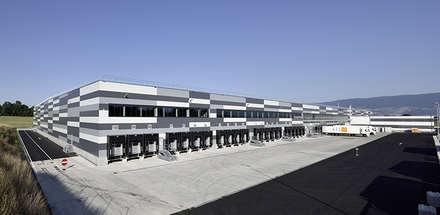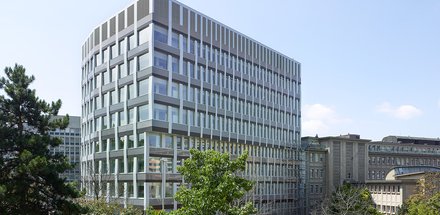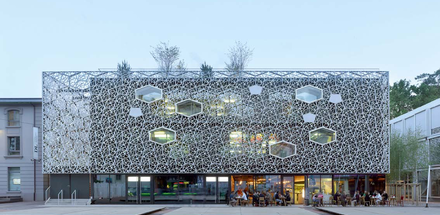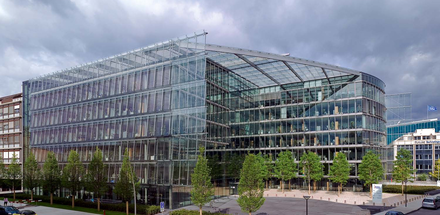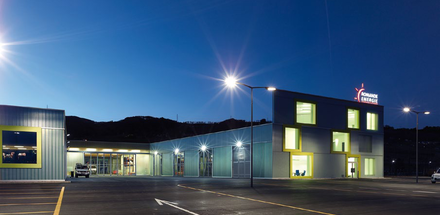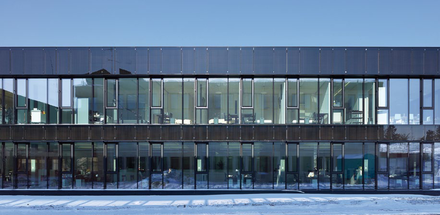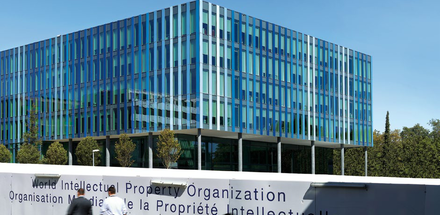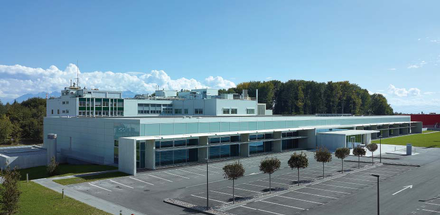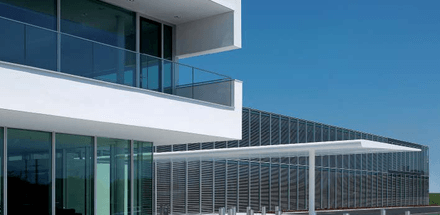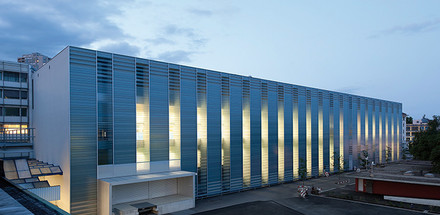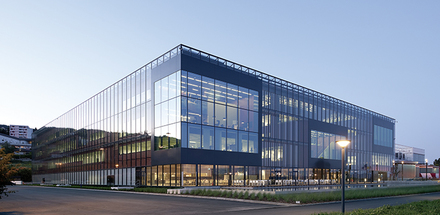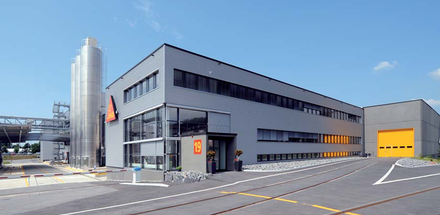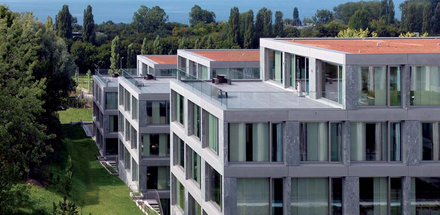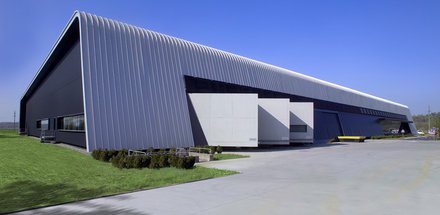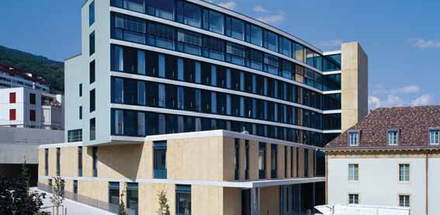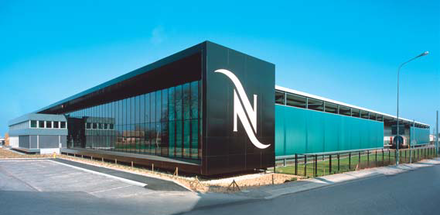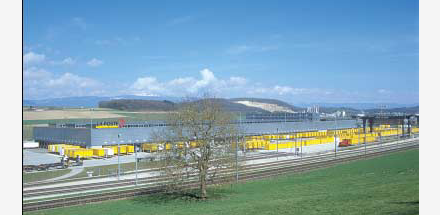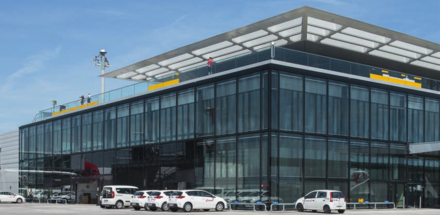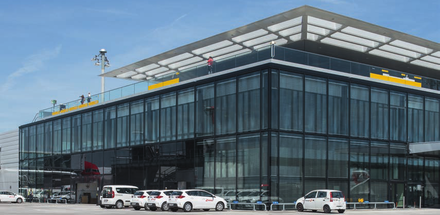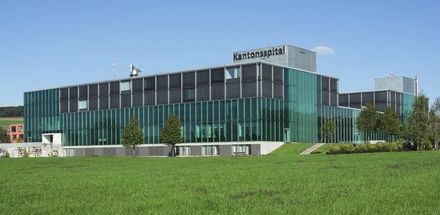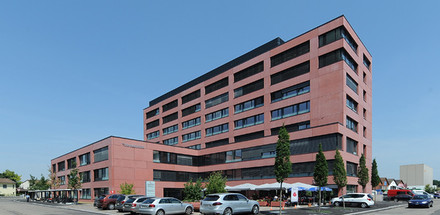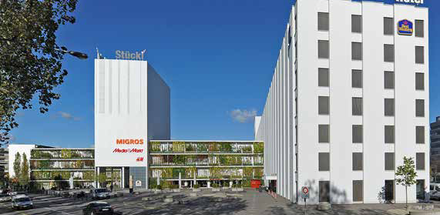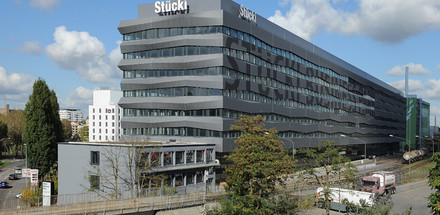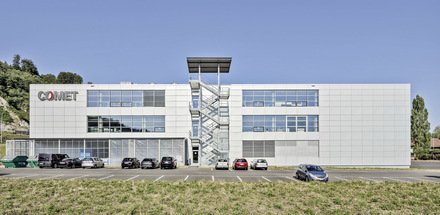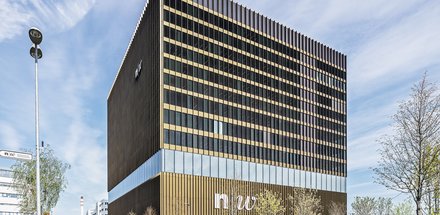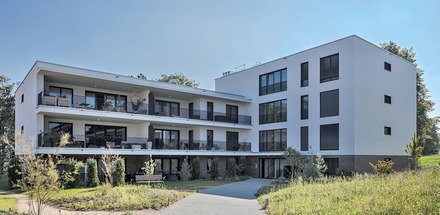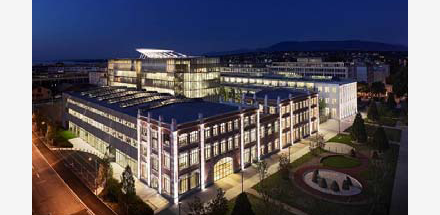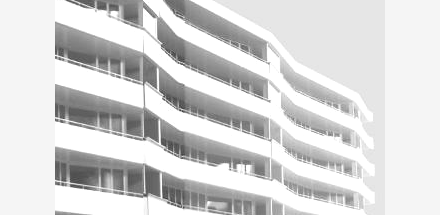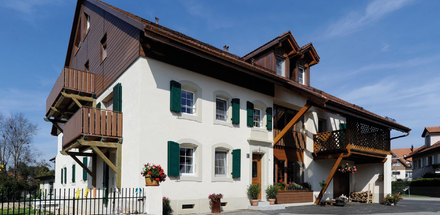Steinreben Reinach - E
Logements
Logements
LOCATION/HISTORY
The new «Steinreben Reinach» development is located on a former landfill site on Bruggstrasse, very close to the centre of Reinach (BL). Reinach is rightfully called the «city outside the city»: the up-and-coming community is only 15 kilometres away from Basel and has excellent transport connections. A tram stop with direct connections to Basel is located not far from the «Steinreben» development. Motorway access to the A18 is only 1.4 kilometres away.
The municipality of Reinach decided to excavate its old landfill site and to dispose of the landfill material professionally under the supervision of the canton. The contract for the urban development of the approximately 15,000 m2 site was awarded to the office of Reinach site developer Hans-Jörg Fankhauser; HRS Investment AG acted as investor and land buyer. Following the completion of the landfill excavation, HRS Real Estate AG took over and implemented the completed project of Basel architects Burckhardt+Partner AG as general contractor.
CONCEPT/ARCHITECTURE
In compliance with neighbourhood planning regulations, four individual buildings were erected offset from each other. The three buildings of different heights in the south (buildings B, C and D) contain a total of 87 property apartments with 2 to 5 ½ rooms and living areas of between 50 and 194 m2.
The fourth building (building A) along Bruggstrasse serves as a sound barrier for the residential buildings behind it. Medical practices, a wine shop and the “imamed” radiology institute occupy the lower floors, while five rental apartments are located on the top floor.
The buildings were constructed using solid construction with concrete and masonry. The facades consist of light-coloured parapet strips, dark window strips and intermediate wall sections with a fine-grained surface finish. The terraces are lined with earth-coloured porcelain stoneware tiles. Large-format windows let plenty of light and sunshine into every living space. The apartments were built using plastered walls and ceilings and are fitted with parquet floors as well as ceramic or porcelain stoneware tiles in the wet areas.
The meandering buildings blend harmoniously into the surrounding area and give the residents a lot of privacy as well as enough free space. The loggias on the ground floor are located in front of publicly accessible lawns. Connected paths, leisure areas and playgrounds as well as user-friendly green areas with large and small trees provide additional views.
Elaborate planting gives the area a Mediterranean atmosphere. Downy oaks alternate with pines and are accompanied by native rock pears. For the planting of the tall trees, it was even necessary to add humus in some places.
The forecourts of the buildings offer opportunities to linger and play. A square offers high-quality living under a roof of tall pine trees. Low, tamped concrete walls overcome the changes in height between the individual buildings. Vines can be planted along the tamped concrete walls.
The choice of materials used in the buildings ensures smooth transitions between the modern residential constructions and connections to the existing nature. Practically all parking spaces are located underground.
SPECIAL FEATURES
Implementation of this project in the middle of Reinach’s busy centre required precise planning and coordination of the construction process. Another complicating factor was that the clean-up of the landfill was delayed. As a result, the new buildings were constructed in stages.
Noise emissions were generated during the excavation of the landfill. For this reason, HRS Real Estate AG made every effort to reduce noise levels emitted by the construction site in the neighbourhood to a minimum.
ENERGY CONCEPT/SUSTAINBILITY
The requirements for energy-efficient living are fulfilled with the Minergie label in the “Steinreben Reinach” development. Current construction techniques ensure very low energy consumption: EPS insulation boards were used as the basic insulation, and in some cases the principle of mineral wool insulation was also used. The windows consist of a wood-metal combination with triple glazing.
The energy supply is completely CO2-free and is provided by geothermal heat pumps. A total of 100 geothermal probes draw the heat energy from a strongly flowing, 23-degrees warm, groundwater flow at a depth of 250 metres. Extensively planted flat roofs with native seeds create an important link to nature.
 Accès membres
Accès membres

 Page précédente
Page précédente



