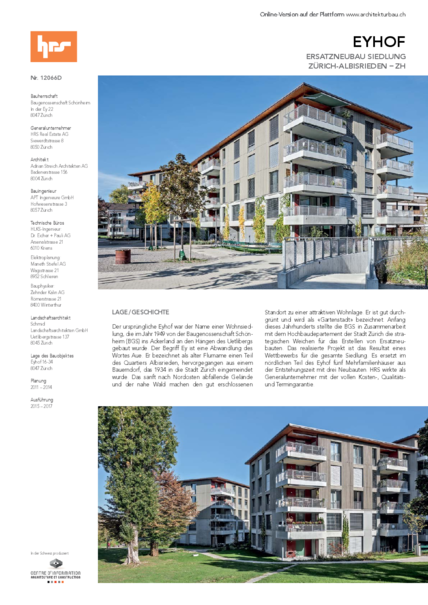Eyhof E
Logements
Logements
LOCATION / HISTORY
The original Eyhof was the name of a residential complex built in 1949 by the Baugenossenschaft Schönheim (BGS) (Construction Cooperative) on agricultural land on the slopes of Uetliberg mountain. The word “Ey” is a derivation of “Aue” or meadow in German. It is the old local place name for a part of the Albisrieden neighbourhood, that started out as a farming village and became part of the City of Zurich in 1934. The terrain slopes gently to the north-east and the forest is close by, making this well-connected site an attractive place to live. It has a lot of greenery and is known as a “garden city”. At the beginning of this century, BGS, together with the City of Zurich’s public buildings department, made the strategic decision to build new replacement buildings. The project is the result of a competition for the entire complex.
In the northern part, five apartment buildings, dating back to the original construction, have been replaced by three new buildings. HRS Real Estate AG acted as general contractor with full cost, quality and time guarantee.
DESIGN / ARCHITECTURE
The new complex offers 90 residential units. Its design is inspired by the existing qualities of the neighbourhood. The three five to six- storey buildings, which are graded in height according to the terrain, continue the tradition of seamless green spaces. The new buildings are thus well integrated into their environment. The lines of the apartment buildings are slightly angled and are of varying depths. This is appropriate to the scale of the environment, even though a considerable building densification has occurred. They border all the sides of an open gravel space with benches, the true heart of the complex. A network of footpaths establish a park-like surroundings and links the complex to the network of public roads and paths. A parking garage is situated under the two buildings facing the valley and is accessed underground from the north-west via a neighbouring property. It can be reached by bicycle from the centre of the complex via a curved ramp.
Each apartment in the complex has a different orientation. Most of them are reached via three-span stairways with large stairwells and skylights. The architects gave each apartment a “roomy start”: a generously proportioned entrance hall with built-in cupboards. Both communal areas and individual bedrooms go off from here. Living room, dining room, kitchen and balcony form a continuous space. Usually, the dining and living spaces can be freely organised around the kitchen. If necessary, a bedroom can be separated from the generous living and dining space. A 2-bedroom apartment can thus be turned into a 3-bedroom apartment with a smaller living space.
SPECIAL FEATURES
The complex is Minergie-ECO-certified (certificate ZH-171-177). Energy for heating and hot water is produced by ground-source heat pumps. Construction materials are environmentally safe. Above-average living comfort is achieved thanks to comfort ventilation and a high standard of equipment. Some of the apartments are so-called “budget” apartments. They are more compact, but have the same equipment standard. The reduced surface area per inhabitant results in lower rents. One of the three buildings is for non-smokers only.
 Accès membres
Accès membres

 Page précédente
Page précédente


