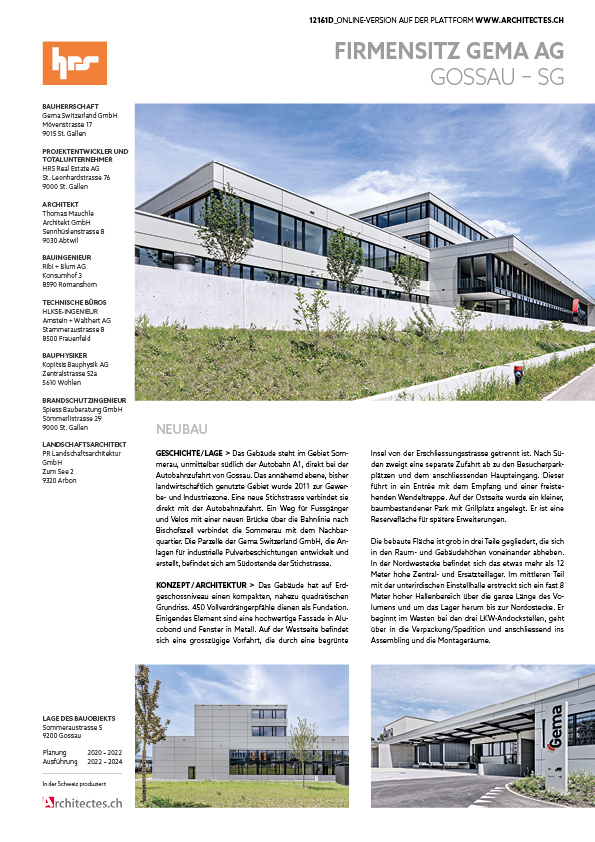Head Office Gema Switzerland GmbH
Industrie - Artisanat
Industrie - Artisanat
HISTORY/LOCATION
The building is located in the Sommerau area, immediately south of the A1 motorway, directly by the Gossau motorway exit. The almost level area, previously used for agriculture, became a commercial and industrial zone in 2011. A new branch road connects it directly with the motorway access. A pedestrian and cycle path with a new bridge over the railway line to Bischofszell connects Sommerau with the neighbouring district. The plot of land owned by Gema Switzerland GmbH, which develops and builds equipment for industrial powder coating, is located at the south-east end of the branch road.
CONCEPT/ARCHITECTURE
At ground-floor level, the building has a compact, approximately square floor plan. 450 full displacement piles serve as the foundations. The design is unified by the high-quality Alucobond façade and metal windows. On the west side is a generous driveway, separated from the access road by a landscaped island. To the south, a separate driveway branches off to the visitor parking spaces and the adjoining main entrance. This leads to an entrance hall with reception and a free-standing spiral staircase. On the east side, a small park area has been laid out, with tree cover and a barbecue area. This area is reserved for future expansion.
The built area is roughly divided into three parts distinct from each other in terms of ceiling and building heights. In the north-west corner is the central and spare parts warehouse, which is just over 12 metres high. In the central section with the underground garage, an almost 8-metre-high hall area extends over the entire length of the volume and around the warehouse to the north-east corner. It starts in the west at the three truck docking points, moves through into packaging/forwarding and then to the assembly areas.
The southern part of the plant, which has a partial basement, provides spaces for gun assembly on the ground floor and customer application in the south-east corner. Visitor and meeting rooms are located in front of this two-storey area. The production zone can be viewed from outside and from the entrance through the glazed façade and spatial layer, putting the manufacturing on show. The upper floors are accessed from the entrance via the spiral staircase and two lifts. In addition to offices, the first floor also provides communal areas for customers and employees, such as an auditorium and a canteen. Attached to the can - teen is a loggia above the main entrance. To the east of this southern part rise two further office floors. The roof of the lower western section is designed as an accessible terrace. An additional storey could be added here at a later date.
SUSTAINABILITY
The energy concept includes 28’300-metre geothermal probes sunk below the underground car park, and waste heat recovery from the filter systems for customer application. The productionspaces are heated and cooled using TABS, with heating and cooling ceilings for the office spaces. Cooling is achieved where possible via free cooling and, if necessary, by means of a cooling unit. The plant is equipped with a central technical compressed air system. A 350 kWp PV system was installed on the roof above the production facility.
 Accès membres
Accès membres

 Page précédente
Page précédente



