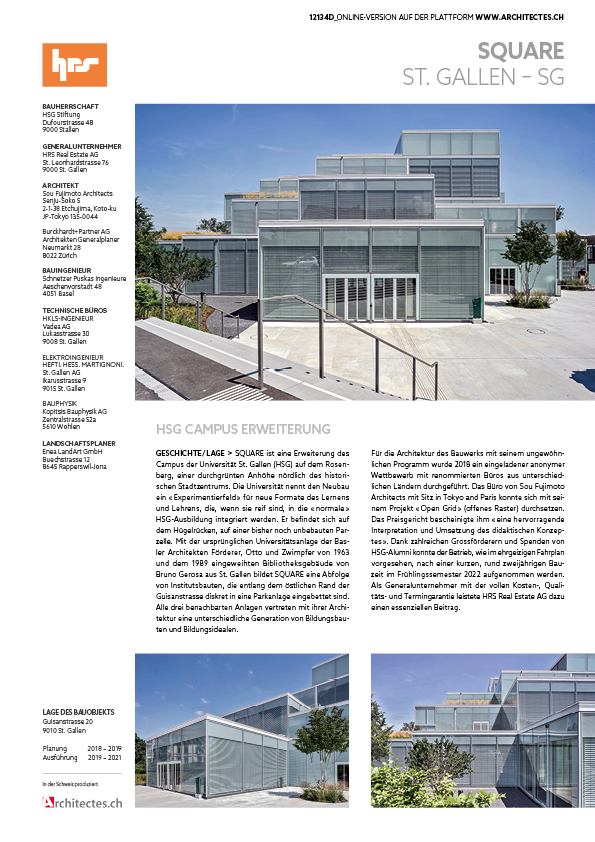Square - E
Etablissements scolaires
Etablissements scolaires
HISTORY/LOCATION
SQUARE is an extension to the campus of the University of St. Gallen (HSG) on the Rosenberg, a pleasantly green hill located to the north of the historic city centre. The University calls the new building an “experimental field” for new formats of learning and teaching which, once it has matured, will be integrated into the “normal” HSG educational system. It is located on the ridge of the hill, on a previously undeveloped plot. Together with the original university complex designed by the Basel-based architects Förderer, Otto and Zwimpfer in 1963 and the library building dating from 1989 designed by Bruno Gerosa from St. Gallen, SQUARE is one of a group of institutional buildings located discreetly in a park along the eastern edge of Guisan Street. With their distinct architecture, all three neighbouring complexes represent different generations of educational buildings and ideals.
An anonymous competition was held in 2018, inviting renowned companies from different countries to participate, to find an architect for this building with its unusual programme. Sou Fujimoto Architects with offices in Tokyo and Paris won the competition with its “Open Grid” project. The jury described this project as an “outstanding interpretation and implementation of the educational concept”. Thanks to the support of many major benefactors and donations from HSG alumni, the building was ready for occupation by the spring term of 2022. This followed the successful completion of the ambitious construction schedule over a short period of around two years . HRS Real Estate Ltd. as the general contractor provided the full cost, quality and deadline guarantee to make an essential contribution to this.
CONCEPT/ARCHITECTURE
The “experimental field” built on a square grid of 10 x 10 metres is situated along the north-eastern border of the plot. The axisymmetric floor plan is based on 29 grids: the north-eastern section consists of a square of 25 grids, with a row of three grids and one final grid. Access to the symmetry axis completes the building to the south west. It is located at a slight angle to the main building of the neighbouring library and the straight section of the adjacent Guisan Street. As a solitary building, it is surrounded by a number of access paths. Only a few of the neighbouring grids are of the same height. Some of the roof panels cover only one floor, while others cover two or three floors, and the grid height is 5 metres. Some are crowned by an additional section that is half the grid height. The grids generally increase in height towards the centre, creating an external image of an asymmetric, geometric abstract of a mountain with peaks, plateaus, niches and terraces, whereby each grid is clearly recognisable from the street level with its transparent or opaque glass façade.
The building fully lives up to its name of “Open Grid” inside: Rising from a windowless basement with cloakrooms, toilet facilities and storage areas, the building is given its structural design and architectural expression by regular concrete supports and girders on three levels. This creates a symmetric, orthogonal framework that is visible from the ground floor to the roof soffit, and also presents a three-dimensional “Swiss cross” in the atrium area. The relatively wide ceilings are designed as a girder ceiling, with girders the size of half or full floor grids. The concrete supports are just as wide as the girders. To harmonise the colour of the supports with the cast-in-situ concrete ceiling, walls and girders, they were produced using white cement mixed with pigments. The partly or completely open grids create a continuum of space across all three upper floors. A central atrium with curved and straight staircases is located at the heart of SQUARE. Bracing core elements are built into two peripheral grids as well as a grid in the symmetry axis. Mobile and fixed dividing walls are located along the peripheral grids behind the supports.
The mostly visible and hierarchy-free spatial structure is designed to allow a “campfire atmosphere” that enables a trustful exchange as equals between all players. The building is reminiscent of a portal or a marketplace that can be populated freely and totally individually. SQUARE provides a public space for critical discourse – including for those who are not members of the HSG. This exchange is also intended take place with music, fine barista coffee and (specially brewed) beer. Among other things, visitors can find inspiration in the “Discovery Grid” on the ground floor, a type of treasure trove for carefully selected objects.
SUSTAINABILITY
Material usage was reduced by around 20 percent by the innovative hollow body system used for the ceiling. Resource-saving concrete made from recycled aggregates from the region rather than natural gravel was used for the floors, the ground floor ceiling,the exterior walls and the interior walls without exposed concrete. SQUARE is equipped with a photovoltaic system. The building uses ambient heat supplied by 65 geothermal probes installed at a depth of 200 metres and a heat pump for heating and cooling.
 Accès membres
Accès membres

 Page précédente
Page précédente




