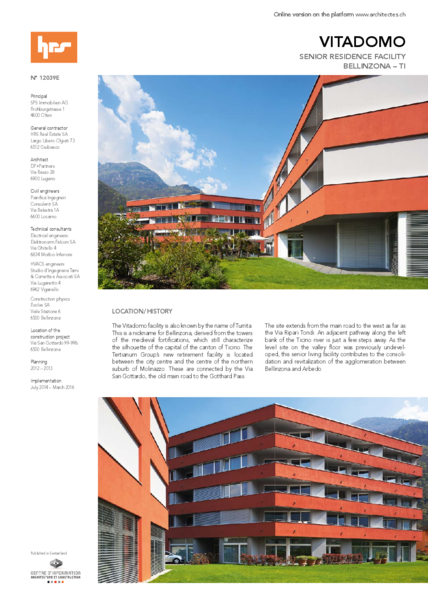Vitadomo - E
Etablissements médicaux
Etablissements médicaux
LOCATION/HISTORY
The Vitadomo facility is also known by the name of Turrita. This is a nickname for Bellinzona, derived from the towers of the medieval fortifications, which still characterize the silhouette of the capital of the canton of Ticino. The Tertianum Group’s new retirement facility is located between the city centre and the centre of the northern suburb of Molinazzo. These are connected by the Via San Gottardo, the old main road to the Gotthard Pass.
The site extends from the main road to the west as far as the Via Ripari Tondi. An adjacent pathway along the left bank of the Ticino river is just a few steps away. As the level site on the valley floor was previously undevel-oped, this senior living facility contributes to the consolidation and revitalization of the agglomeration between Bellinzona and Arbedo.
DESIGN/ARCHITECTURE
The concept of an assisted-living facility for senior citizens is to provide a suitable environment for each stage of senior life. That is why the Vitadomo not only offers sixtee 1½-room, forty-seven 2½-room and nine 3½-room apartments for seniors, but also a care unit with 30 individual rooms. In addition, there is a doctor’s and physiotherapy practice, a staffed Pro Senectute contact office, a public bistro / restaurant and a large multi-purpose room. Tenants live independently, as in conventional multi-family houses. However, they benefit from maximum security and à-la-carte services, which can include apartment cleaning or laundry services in addition to nursing care. The facility offers an organized community life with various activities and events. The grounds, which are integrated into the general road network, are partly accessible to the general public, which benefits the whole surroundings and promotes interaction. Built using conventional solid construction, the project consists of three freestanding and pentagonal five-storey buildings with flat roofs. These are surrounded by park-like grounds, while a shared undergroun parking garage in the basement connects the three buildings. The entrance ramp to the garage is in the Via Ripari Tondi to the rear, while there is a direct and level access road to the premises from the Via San Gottardo. It leads to a small forecourt with visitors’ parking spaces next to the middle three-storey building. The ground floor of this building houses communal rooms, the bistro and the reception area for the nursing home located upstairs.
The medical practice rooms on the ground floor of the five-storey eastern buildin are directly accessible from the pavement of the main street. The two stairways to the apartments are reached via a covered entrance area integrated into the structure. These vertical connection points are also directly accessible from the side of the small park. The building to the west, whose entrance is on the Via Ripari Tondi, is four-storey and is exclusively residential. All three buildings have two central, adjacent staircases. These are located parallel to different façades of the pentagonal layout and are thus twisted towards each other. Their orientation is determined by the orthogonal arrangement of the supporting and separating inner wall elements in the respective building halves. Wedge-shaped loggias open up wherever these wall elements coincide at an acute angle with the encircling trusses of the façade contours. These afford a magnificent view of the nearby mountains.
SPECIAL FEATURES
The right architectural approach combining understatement and grace was neede for the senior citizens’ residential facility. In addition, a freedom from obstacles had to be ensured, both to the houses and the surroundings. The striking appearance of the parapets and ceiling brackets in the three horizontally oriented houses harmonizes with the familiar buildings of the region through the structure of the stucco and the colour of their wall surfaces. The Vitadomo facility thus demonstrates a creative autonomy as well as the familiar serenity and joy of life in the southern Alpine regions.
This calm serenity is also repeated by the interior surfaces of the houses: ceramic tiles on the floor and walls, glass fibre wallcoverings, natural stone countertops in the kitchens and neat, solid fittings represent both gracious living and easy care for the apartments. Restrained colours in the apartments’ décor allow tenants to create an intimate home with their own furnishings and decorations in a friendly, neutral setting. In addition to the residence’s freedom from obstacles, emergency buttons are available in all rooms to meet the needs of the Vitadomo’s senior tenants. These ensure that help is quickly available when needed. Amenities include washing machines on all residential floors and underfloor heating in all apartments.
 Accès membres
Accès membres

 Page précédente
Page précédente


