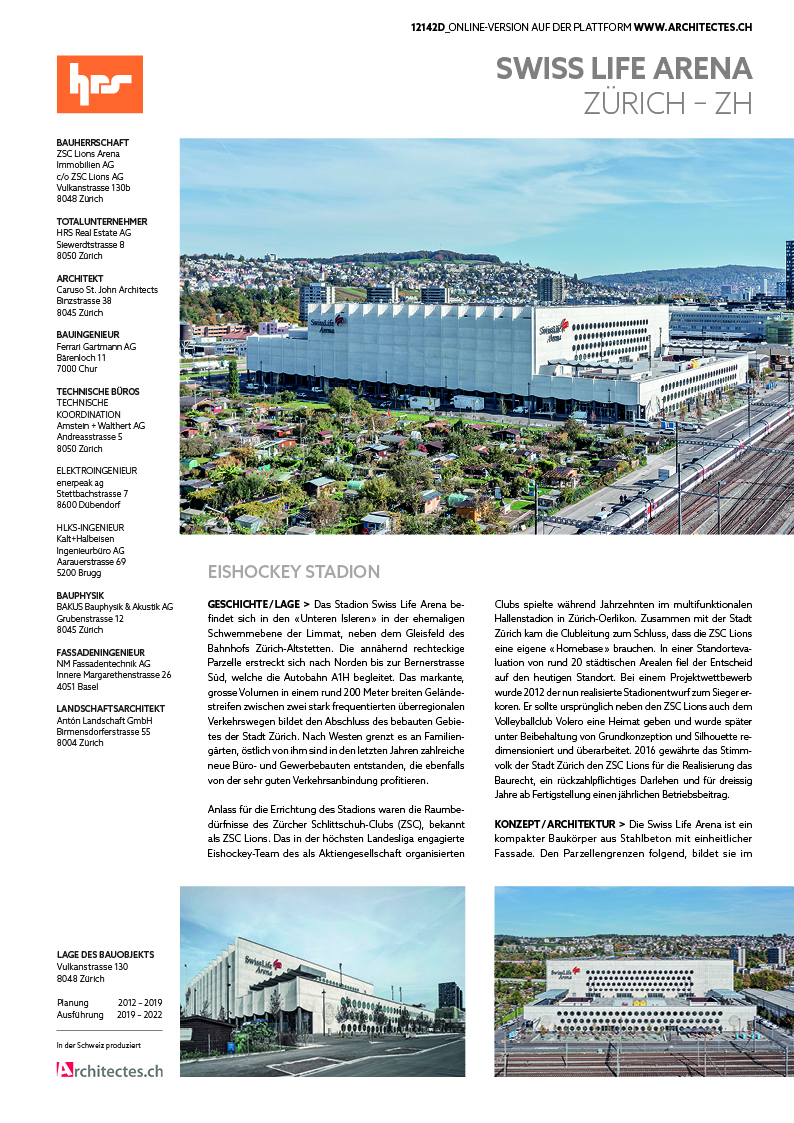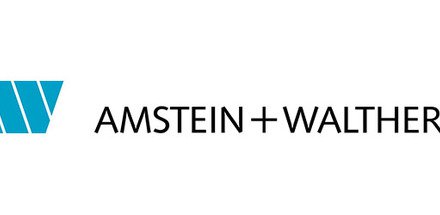Swiss Life Arena - E
Culture - Sports - Loisirs
Culture - Sports - Loisirs
HISTORY/ LOCATION
The Swiss Life Arena is situated on the former floodplain of the Limmat river at “Untere Isleren”, next to the tracks at Zurich’s Altstetten station. The plot is roughly rectangular and extends northwards as far as Bernerstrasse Süd, which runs alongside the A1H autobahn. The large, striking structure, standing on a strip of land approximately 200 metres wide, between two very busy interregional transport routes, marks the outer limit of the city of Zurich. It is bordered by allotments to the west, while the excellent transport links have led to various new offices and commercial buildings being built on its eastern side in recent years.
The principal motivation behind the project was that Zürcher Schlittschuh-Club Lions (ZSC) known as ZSC Lions needed more space. The shareholder-owned club’s ice hockey team competes in the top tier of the Swiss league system and played for decades in the multifunctional Hallenstadion in Zurich-Oerlikon. The club management and the City of Zurich authorities concluded that the ZSC Lions needed their own home base. Around 20 different urban sites were evaluated, and the current location was selected. The project was put out to competition, and the winning arena design was chosen in 2012. The building was originally intended to provide a home for both the ZSC Lions and Volero volleyball club and was later resized and modified, although the basic concept and silhouette were retained. In 2016, voters in the City of Zurich granted ZSC Lions planning permission, a loan and an annual operating subsidy for a period of thirty years following completion.
CONCEPT/ARCHITECTURE
The Swiss Life Arena is a compact structure in reinforced concrete with a uniform façade. Its footprint, dictated by the boundaries of the plot, forms a rectangle, 170 metres long and 110 metres wide.
The arena is oriented in a transverse direction, parallel to the east-west transport routes – meaning that the teams play towards or away from the city. Lower wings are positioned to the south and north of the main arena, which towers above them at a height of 33.5 metres. The monolithic overall impression, the dominant hall in the centre and the ornamented façade give the building an almost sacred air. At night, the façades can be illuminated in colour via subtly integrated lights.
The entrances to the arena are on the east and west sides. They are accessed via entrance zones that extend along the borders with neighbouring plots. Above the colonnades with their convex columns, the façades on the entrance sides are clad with concave, corrugated elements in exposed concrete. The fully closed façade elements are reminiscent of curtains or a marquee. One section of the crowd reaches its seats via an open staircase and a large roof terrace on top of the south wing. This open-air foyer offers a wonderful view of the neighbourhood and the railway. The ground floor houses the arena’s restaurant. This is situated on Vulkanstrasse, which runs along the tracks. There is an outdoor area in front of it. The two upper floors accommodate offices and services.
The north wing, bordering Bernerstrasse and the autobahn, houses a training facility and, above it, a business club with gastronomy service and a direct view on the rink, plus other rental spaces. The arena itself is bordered on the north and south sides by several levels of rental spaces, filling the full height of the building. On the south and north façade, exposed concrete elements continue the curtain theme, with the cast, corrugated surfaces producing a playful ‘gathered’ look around the circular windows.
The arena's capacity is of 12,000 people. In addition to ice hockey, other sports such as handball or tennis can be played here. It can also be used for cultural events. Above the steeply raked seating, an open steel framework supports the suspended roof. Like the envelope of the building, the arena also features ornamental details: above the narrow tiers of seating at the goal ends, daylight pours in through hidden skylights into parabolic recesses, which can be illuminated with coloured lighting when it is dark. The north side of the interior, with the press boxes and the windows to the business club, is fashioned as an interior façade in coarsely corrugated exposed concrete, echoing the exterior façades on the west and east sides. The circle or puck motif used for the windows in the south and north façades is echoed by the ceiling lights and by the metal fittings on the crowd barriers. Other eye-catching features include the LED cube, suspended from the roof above the ice. At almost 12 x 12 x 8 metres, it is the largest in Europe.
ENERGY EFFICIENCY/SUSTAINABILITY
The energy concept for the Swiss Life Arena was based on the goals of the 2000-watt society. It uses synergies between cooling production and the resultant waste heat. An energy centre controls the refrigeration of the ice, the dehumidification of the ambient air and the air conditioning inside the arena. The resultant waste heat is used to heat the rooms and – via heat pumps – the water for the showers. The Swiss Life Arena is also connected to the Altstetten district cooling network’s Anergy grid, enabling optimal recovery of the ‘waste energy’ from cooling production. A 400 kWp photovoltaic system is installed on the roof of the building. The 400 MWh of electricity this produces is used directly in the arena. When constructing, furnishing and decorating the building, care was taken to use as many recycled, ecologically safe and harmless construction materials as possible.
 Accès membres
Accès membres

 Page précédente
Page précédente





