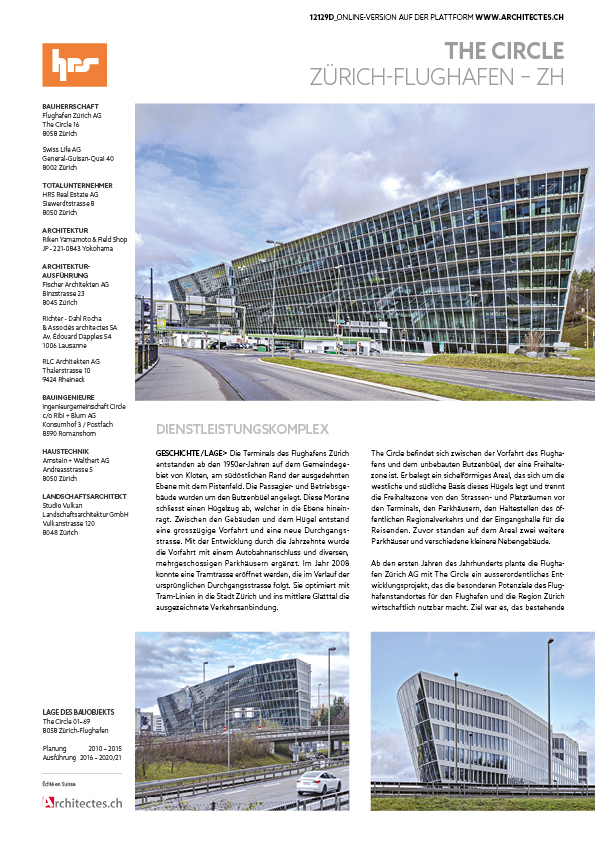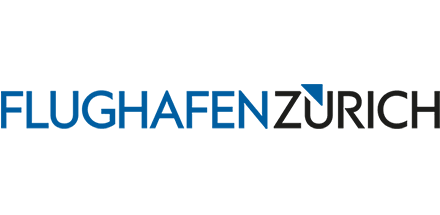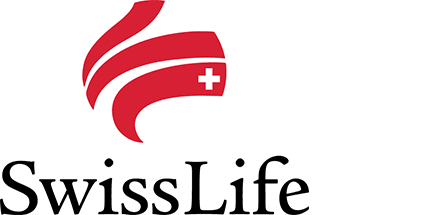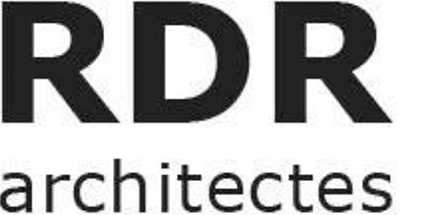The Circle - E
Bâtiments administratif et commerces
Bâtiments administratif et commerces
HISTORY/LOCATION
The terminals of Zurich Airport were built from the 1950s onwards in the municipality of Kloten, on the south-eastern edge of the extensive plain where the runways are located. The passenger and operations buildings were built around the Butzenbüel. This moraine closes off a range of hills which project into the plain. Between the buildings and the hill, a generous access road and a new thoroughfare were created. With the development which has taken place over the decades, the access road was supplemented with a motorway junction and various multi-storey car parks. In 2008, a tram line was opened that follows the course of the original thoroughfare. It optimises the excellent transport connections with tram lines to the city of Zurich and the central Glatt Valley.
The Circle is located between the airport access road and the undeveloped Butzenbüel, which is a no-building zone. It occupies a crescent-shaped area which wraps around the western and southern base of this hill and separates the no-building zone from the street and square spaces in front of the terminals, the car parks, the regional public transport stops and the entrance hall for travellers. Previously, there were two other multi-storey car parks and various smaller ancillary buildings on the site.
From the early years of the century, Flughafen Zürich AG began planning The Circle, an extraordinary development project which would make the special potential of the airport site economically viable for the airport and the Zurich region. The aim was to complement the existing offer with a high-quality and innovative service package and to give Zurich Airport a forward-looking profile among the international competition. From 2009 to 2010, a selective, multi-stage tender process with pre-selection was carried out for the project. The winning design, “Divers(c)ity” by Riken Yamamoto & Field Shop, was subsequently built. HRS Real Estate AG implemented The Circle as the total contractor with a full cost, quality and schedule guarantee.
DESIGN /ARCHITECTURE
The development is featured as a compact unit. To the south and west, towards the airport approach road, it ap - pears as a homogeneous structure that follows the site boundary. The closed viaduct of the car park ring follows it to the west like a city wall, with a wide, gate-like passage opposite the airport entrance. Behind it, a convexly curved façade rises along a uniform slope. It slopes into the traffic area. Only three openings, over a length of around 625 metres, interrupt the shell of the building which is broken up by a regular window grid. The height of the eaves remains constant.
Behind the ten-storey front, the complex is divided into smaller sections based on a largely orthogonal grid and these are graduated in height towards the natural area of the Butzenbüel. They are reminiscent of the small-scale structure of a historic old town. And just like old town alleyways, winding public paths covered by a glass roof run through the compact building structure. They lead via small squares, ramps and stairs to various addresses and finally to The Park, the intimate outdoor space, in the slightly elevated rear area, which encompasses the entire Butzenbüel. A small funicular ascends through the park landscape and provides fully accessible admission to the hilltop.
The development houses an attractive mix of different uses which create interdependent synergies: two Hyatt Group hotels with a convention centre, international brands and companies, a medical centre of excellence, efficiently usable office space and a variety of other offerings in the fields of art, culture, gastronomy, entertainment, education and retail. Access is primarily from the airport access road and a parking garage in the basement is integrated into the general airport infrastructure. Motorised access to the rear area is from the south-eastern end of the building.
The University Hospital (USZ) at Zurich Airport, the largest outpatient clinic in Europe, is accessible from here. Spread over five floors, it offers 1500 to 1800 patients daily university medical expertise in an easily accessible location. The services offered range from dentistry to radiology to light therapy. The state-of-the-art infrastructure makes it possible to use the latest medical technology such as linear accelerators, MRI, X-ray and skeletal scintigraphy.
The five-star Hyatt Regency hotel with 255 rooms and suites, a restaurant, bar, spa & fitness area and other service areas is also located on the rear access road. The 1292 m2 convention hall, which can be divided into three sections and is supplied with natural lighting via the roof, is also serviced by this hotel. At the northern end of the complex is the second hotel in the international chain, the upbeat Hyatt Place, which is marketed outside of the star rankings and has 300 rooms, a restaurant, bar and various service areas.
The USZ outpatient clinic and the two hotels were also implemented by HRS Real Estate AG as the total contractor with a full cost, quality and schedule guarantee.
ENERGY EFFICIENCY/SUSTAINABILITY
The Circle features a dense construction design with only 30000 m² of land use. Heating and cooling are supplied by the ground which is used as a reservoir based on energy piles. Another natural energy source is the photovoltaic system on the roof of the building. The demand for energy and water is greatly reduced through energy recovery. The building complex is certified according to Minergie® - it will be the largest building ever certified by Minergie®. In addition, The Circle is certified LEED Platinium.
LEED stands for Leadership Energy and Environmental Design and represents the sustainability standards developed by the US Green Building Council. It takes into account seven criteria: sustainable building, water conservation, energy and atmosphere, materials and resources, comfort and spatial quality, location and accessibility and innovation. For The Circle, the LEED system is implemented in the “Core & Shell” variant. LEED Core & Shell certifies the basic construction and also transfers selected sustainability requirements to the tenants.
 Accès membres
Accès membres

 Page précédente
Page précédente






