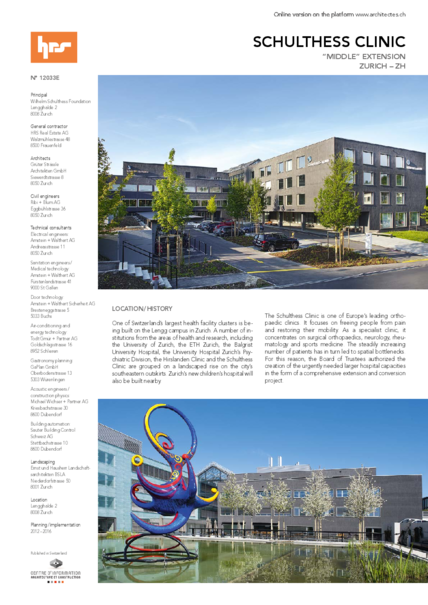Schulthess Clinic
Etablissements médicaux
Etablissements médicaux
LOCATION/HISTORY
One of Switzerland’s largest health facility clusters is being built on the Lengg campus in Zurich. A number of institutions from the areas of health and research, including the University of Zurich, the ETH Zurich, the Balgrist University Hospital, the University Hospital Zurich’s Psychiatric Division, the Hirslanden Clinic and the Schulthess Clinic are grouped on a landscaped rise on the city’s southeastern outskirts. Zurich’s new children’s hospital will also be built nearby.
The Schulthess Clinic is one of Europe’s leading orthopaedic clinics. It focuses on freeing people from pain and restoring their mobility. As a specialist clinic, it concentrates on surgical orthopaedics, neurology, rheumatology and sports medicine. The steadily increasing number of patients has in turn led to spatial bottlenecks. For this reason, the Board of Trustees authorized the creation of the urgently needed larger hospital capacities in the form of a comprehensive extension and conversion project.
DESIGN/ARCHITECTURE
In a constantly changing hospital environment, clinic management had high demands and expectations of flexible solutions. First and foremost, solutions had to be found for the growing need for service and catering facilities. The starting point for the expansion was the clinic built by the architectural team of Rudolf Mathys and Felix Rebmann in 1995. Planning trials explored the building potential of the existing land plots. To achieve the ideal final result with short distances and a functioning “heart”, the Clinic opted, after careful consideration, for an extension from its centre. It was willing to accept the disadvantages of a long construction period with high noise levels and dust emissions.
The original hospital complex consists of two buildings arranged closely behind one another along the hillside that slopes gently towards the west. They are linked by an atrium-like glazed hall running north-south. The extension is made up of several sub-projects, which enhance and consolidate the space available, taking into account the original arrangement: the hall was extended on both sides and strengthened as the centre of the facility; at the “head end” of the building, facing the Lenggstrasse, a new ward block was built. Additional sub-projects included an auditorium with classrooms and a gait lab, as well as a parking garage beneath the gardens at the hall’s southern exit. The treatment area on the slope side was also extended, as was the catering area. The clinic now has a larger restaurant and a new bistro. The spatial additions accentuate the longitudinal orientation of the complex ; the addition of the ward block creates a courtyard situation to the north with a driveway and entrance area leading into the hall. At its southern end lies the park that opens out into the green belt. While its size has been somewhat reduced by the annex on its slope, its character – a recognisable feature of the clinic – has been preserved. The distinct features of the extension are the anthracite-coloured, vertically ribbed porcelain stoneware panels of the façade cladding and the specially anodised frames of the generously dimensioned casement windows that protrude from it.
SPECIAL FEATURES
Detailed planning and intensive communication between the hospital’s managers and construction management were decisive, since all the construction work was carried out during ongoing clinic operation. This was the only way to ensure the smooth operation of the clinic at all times, and to meet the high quality requirements. As the general contractor, HRS Real Estate AG was entrusted with the constructional implementation of the clinic extensions. It hired some 100 contractors who completed the building project from the ward block right through to the restaurant.
In addition to provisional arrangements, ongoing clinic operation throughout the construction period and the extensions added on all sides required repeated adjustments to the access routes and routing ; patient and visitor flows had to be strictly separated from construction work. Using corridors and protective tunnels, entire temporary path networks were created to enable visitors and patients to pass safely through the building sites without being aware of them. Despite the complete reconstruction of the entrance to the underground parking garage, the clinic always had a driveway and parking spaces.
Constructing the extension proved to be technically demanding and highly complex due to massive interventions in the existing building, such as elevator installation in the ward block. This demanded far-sighted, coordinated and multi-layered planning.
 Accès membres
Accès membres

 Page précédente
Page précédente


