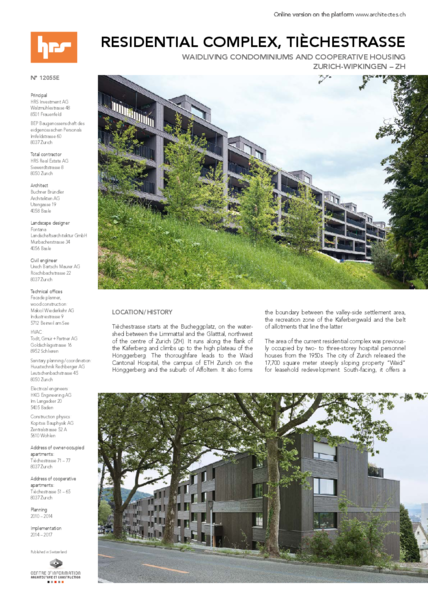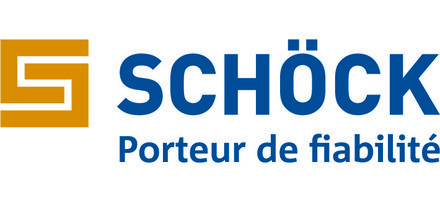Residential complex, Tièchestrasse
Logements
Logements
LOCATION/HISTORY
Tièchestrasse starts at the Bucheggplatz, on the watershed between the Limmattal and the Glatttal, northwest of the centre of Zurich (ZH). It runs along the flank of the Käferberg and climbs up to the high plateau of the Hönggerberg. The thoroughfare leads to the Waid Cantonal Hospital, the campus of ETH Zurich on the Hönggerberg and the suburb of Affoltern. It also forms the boundary between the valley-side settlement area, the recreation zone of the Käferbergwald and the belt of allotments that line the latter.
The area of the current residential complex was previously occupied by two- to three-storey hospital personnel houses from the 1950s. The city of Zurich released the 17,700 square meter steeply sloping property “Waid” for leasehold redevelopment. South-facing, it offers a magnificent view of the city centre, the lake,the Alpine chain and the Limmattal. Two thirds of the area was reserved for non-profit residential construction while the remaining third could be used for the construction of residential property. The municipal application procedure was won by the Baugenossenschaft des eidgenössischen Personals(BEP) and HRS Real Estate AG with a jointly developed project. Subsequently, HRS Real Estate AG was also responsible for planning and implementation as a total contractor with full cost, quality and time guarantee. BEP and HRS Investment AG operated as investors.
CONCEPT/ARCHITECTURE
The complex consists of two elongated fourto five-storey, compact blocks along Tièchestrasse. They are divided by large window openings, loggias and roof terraces cut into the building. The buildings are set in a park. The surrounding areas are rough pasture. This creates a connection to the other green spaces in the neighbourhood. The two buildings are slightly turned towards each other following the contour lines and the distance between them is about 60 metres. The slightly higher building to the west with owneroccupied apartments was arranged along a convex curve of Tièchestrasse. WaidLiving is 120 metres long and contains 30 condominiums grouped around four stairways on the slope side. The house entrances are accessible via bridges. At the western end of the building, its height is reduced from four to three storeys. The central spatial element of the condominiums is a living and dining room oriented towards the slope and valley side. It is laid out with extra height to the north. Room-high windows provide good daylight. On the valley side, these zones have a direct connection to the loggia or terrace. The condominiums are characterised by a high finishing standard.
The eastern block with the 75 cooperative apartments is 240 metres long and is stepped eight times in height following Tièchestrasse as it rises. At the lowest point, they do not have five floors but only four. Inclined ramps lead from Tièchestrasse in a concave curve down to the eight building entrances. The lower slope of this block contains communal areas such as hobby rooms, bicycle parking spaces and crèches as well as an extended, promenade-like meeting area. The different levels of the block and its horizontal displacements enabled Buchner Bründler Architects to plan different types of living space. All bedrooms are south facing with access to the continuous balcony layer. The rental rates of the cooperative flats, as well as the purchase prices of the leasehold flats, primarily appeal to a middle-class target group.
SPECIAL FEATURES
The eight contiguous multi-family houses in the cooperative part offer exceptional variety. About one third of the residential part available consists of one- and two-bedroom apartments and another third are three- or four-bedroom apartments. In addition to this wide range of apartments there are three one-room apartments, a shared bath, three separate rooms for rent (without kitchens), a guest room, a bistro and a community room. Both buildings have an identical, dark painted, roughly sawn wooden facade. It has the appearance of wickerwork with vertical and horizontal elements and offers a light effect. Construction of the complex with its timber structure and an inner load-bearing concrete structure guarantees high-quality thermal insulation and compact wall construction.
ENERGY/SUSTAINABILITY
The buildings meet the Minergie standard thanks to their high thermal-insulating building envelope, their heat supply via geothermal probes and heat pumps and controlled residential ventilation. A full-surface photovoltaic system on the roofs covers the power requirements of the heat pumps.
 Accès membres
Accès membres

 Page précédente
Page précédente




